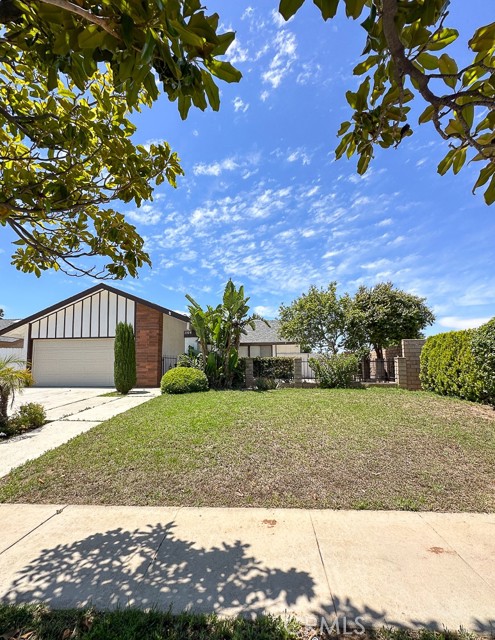
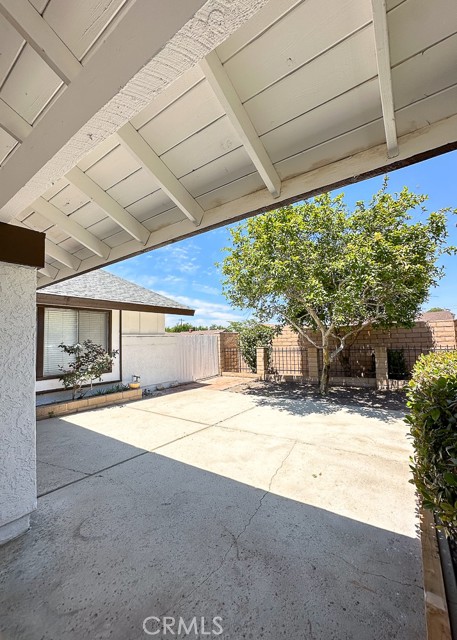
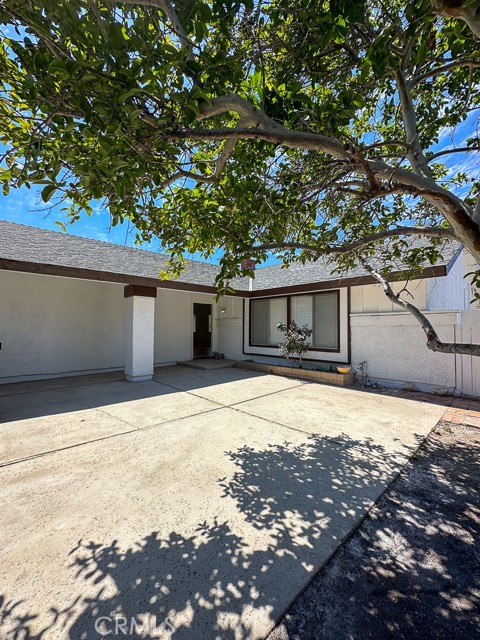
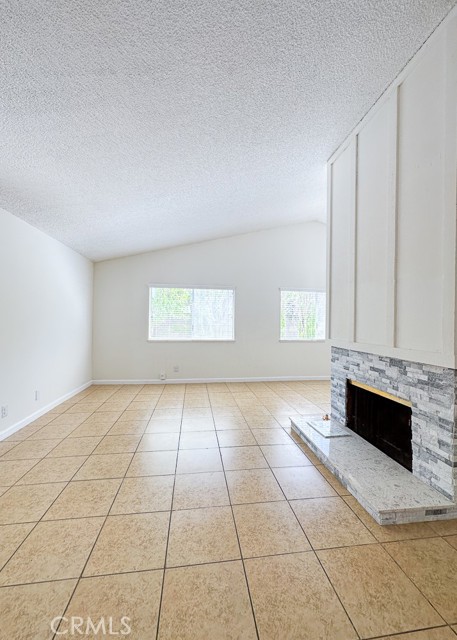
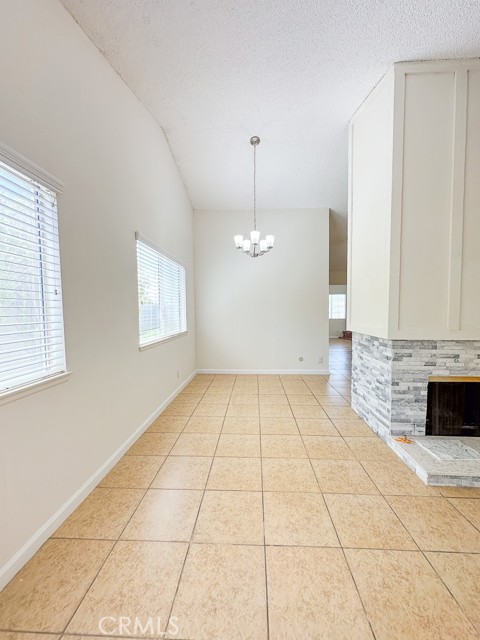
$3,200
Off Market
1308 Vallejo Drive, Corona, CA 92882
3
beds
2
baths
1,636
sqft
7,841
sqft lot
Price Per Square Foot:
$2
Living Area:
1636
Bedrooms Total:
3
Year Built:
1972
Association Fee:
$0
MLS Area Major:
248 - Corona
Subdivision Name:
Other (OTHR)
County:
Riverside
Levels:
One
Parcel Number:
103103013
Listing ID (MLS Number):
PW23111430

Source: California Regional MLS (CRMLS)
Listing Offered By: Seven Gables Real Estate
Listing attribution displayed in accordance with NAR policies
Property / Unit Information
Property Info
Levels:
One
Entry Level:
1
Zoning:
R1
Parcel Number:
103103013
View:
Hills
Furnished:
Unfurnished
Accessibility Features:
Other
Is Senior Community:
No
Building Information
Building Details
Year Built:
1972
Year Built Source:
Assessor
Construction Materials:
Frame and Stucco
Common Walls:
No Common Walls
Roof:
Composition and Shingle
Living Area:
1636
Bedroom Details
Bedrooms Total:
3
Main Level Bedrooms:
3
Bathroom Details
Bathrooms Total (Integer):
2
Bathrooms Full:
2
Bathrooms Full And Three Quarter:
2
Bathroom Features:
Quartz Counters and Remodeled
Main Level Bathrooms:
2
Room Info
Room Type:
All Bedrooms Down, Family Room, Formal Entry, Kitchen, Living Room, and Main Floor Primary Bedroom
Laundry Features:
In Garage
Has Laundry:
Yes
Kitchen Details
Kitchen Features:
Quartz Counters
Appliances:
Disposal and Gas Oven
Dining Details
Eating Area:
Family Kitchen and Dining Room
Fireplace Details
Has Fireplace:
Yes
Fireplace Features:
Dining Room and Living Room
Interior Features
Interior Features:
Beamed Ceilings, High Ceilings, Open Floorplan, and Quartz Counters
Window Features:
Double Pane Windows
Security Features:
Carbon Monoxide Detector(s) and Smoke Detector(s)
Exterior Information
Exterior Features
Patio And Porch Features:
Concrete and Covered
Pool Info
Has Pool Private:
No
Has Spa:
No
Pool Features:
None
Spa Features:
None
Parking & Garage Details
Parking Total:
2
Garage Spaces:
2
Has Attached Garage:
Yes
Lot Info
Lot Features:
Landscaped, Walkstreet, and Yard
Lot Size Square Feet:
7841
Lot Size Source:
Assessor
Association / Location / Schools
Homeowner Association
Has Association:
No
Association Fee:
$0
Community Features:
Sidewalks and Suburban
School Info
High School District:
Corona-Norco Unified
Expenses / Taxes / Compensation
Taxes, Finances, & Terms
Deposit Security:
$4,000
Deposit Pets:
$500
Deposit Key:
$100
Rent Includes:
Gardener and Trash Collection
Additional Rent For Pets:
No
Utilities
Utility, Heating & Cooling Info
Heating:
Central
Cooling:
Central Air
Utilities:
Electricity Connected, Natural Gas Connected, Sewer Connected, and Water Connected
Sewer:
Public Sewer

Have any questions?
Angel Nicanor, Seven Gables Real Estate
7146048615
Listing History
| Dec 1, 2023 | Off Market | |
| Jul 13, 2023 | In Contract | |
| Jun 22, 2023 | On Site | $3,200 |
Listing History is calculated by RealScout, and is not guaranteed to be accurate, up-to-date or complete.
